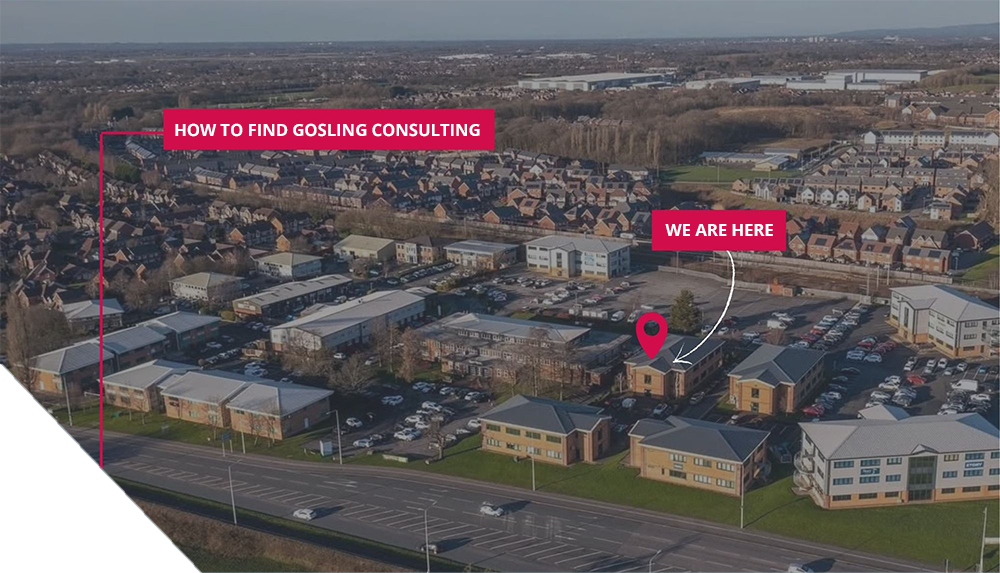Anfield Road Expansion
The development of the Anfield Road stand to provide an additional 7,000 additional seats and enhanced corporate hospitality facilities.
CLIENT
Liverpool Football Club
SERVICE
- Quantity Surveying
- Procurement
DATE COMPLETED
In Progress
VALUE
£16m
| Overview
An important part of the vision for the expanded Anfield Road stand is to retain the unique atmosphere at Anfield and improve the experience for visitors and fans including improved concourses, hospitality lounge and relocation of the current Family Park.
Stadium capacity
When complete the redevelopment of the Anfield Road stand will make Anfield one of the largest stadiums in the Premier League and would take the overall capacity to over 61,000. The changes will add 7,000 additional seats, made up of around 5,200 general admission seats and around 1,800 seats with sports bar lounge / hospitality facilities. This proposed capacity increase is the maximum achievable whilst complying with stadium design, safety and comfort standards.
Facilities
The design includes back-of-house facilities including improved concourses, hospitality lounge and relocation of the Family Park to a covered position. The concourse facilities will be in a similar style to the current facilities in the Main Stand.
Gosling Consulting are providing cost management and procurement services.








